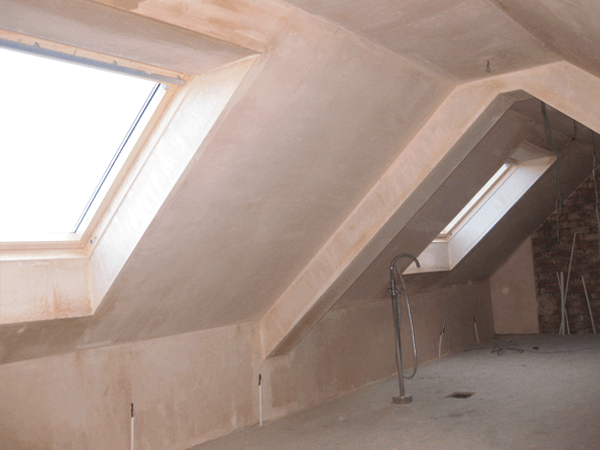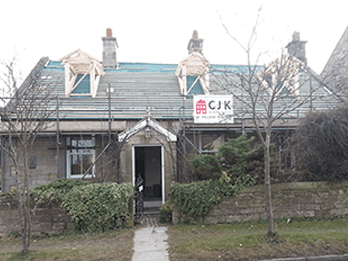A loft conversion has a very similar end result to building an extension on your property;extra living space, but obviously this extra space is utilized by using the void that is created by a peaked roof. Due to the fact that your roof space already exists there is no loss of space to any garden areas which can be a big downside of getting an extension built.
There are many reasons why you may feel that you would like to convert your loft, it may be to create a new bedroom, office, playroom, or whatever you may feel you need the space for, however it is worth bearing in mind that not all lofts are suitable for a conversion.
Types of Loft Conversions
There are generally two types of roof structures; one is a traditional cut roof with rafters and perlins, and the other is a trussed roof which is constructed of preformed timber structures. If dimensions allow both these types of roofs can be converted however the traditional roof is far easier.
A traditional roof has alot more space inside and was the norm up until around the 1960’s upon when it started to get superseded by trussed roofs. To simplify the 2 different roof types the major differences are;
Traditional roofs have perlins which are heavy gauge timbers running parallel to the ridge beam of the roof structure. The idea of the perlins is to support the rafters which in turn provide the structure that supports the roof tiles. If you go into your loft space you will have alot more open space with this roof system, and this is why this type of construction is far more suited to being converted.
Trussed roofs are a much more modern way of constructing a roof, they are made up of light gauge timbers which are fabricated in a factory to the necessary span required, and then transported to site and erected in a very quick efficient time. The biggest drawback with this system is the fact that its strength is created by the way the truss is braced and it’s this bracing which reduces the loft space considerably. Due to the use of lighter gauge timbers and the bracing methods used these types of roofs are not ideal for converting, so much so that the whole roof structure may need to be replaced to enable a conversion to take place.
There are many variations to the term “loft conversion” and they can range from just boarding the floor area out, to completely new rooms with en-suites and dormer windows. If you plan just to board out a section of your loft this is quite a simple task that a person with basic DIY knowledge could manage. However if you are looking at converting it to a proper habitable room then this is where the job becomes much more involved.
Unfortunately a full loft conversion is major work and with this comes cost. These projects cost a lot of money so they cannot be done on a shoestring budget. I would always recommend professional help when it comes to the design and build of your conversion, as this will help you get the most from your venture.
Things to consider when planning a loft conversion
- Is the actual space you have in your loft big enough?
- What do you want to use the room for?
- The effect on the rooms below, you will have to sacrifice some space to allow for a new staircase which will lead to the new room in your loft.
- Are you looking at en-suite in the newly converted loft area? If so where are the drainage services for the house to connect into?
- How will you create natural light will it be through Velux style roof windows, or will you have dormer windows formed (these will help create the feeling of space)?
- How many floors does your property have, as soon as you have 3 levels on a dwelling it must have fire doors/frames fitted throughout, and the floors must be insulated with fire resistant materials to slow down the spread of fire, should it ever break out.
- The ceilings directly below your loft conversion will probably be damaged during the work so this will need addressing (So if you have recently decorated or had other things done in these rooms this is something to take into consideration).



